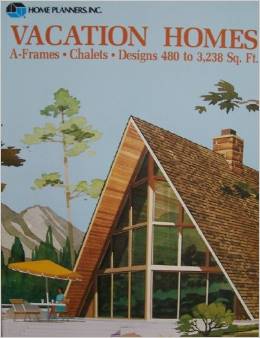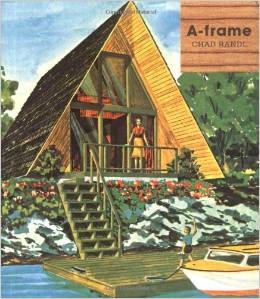A Frame Home Plans
This house style gets its name from the roof. The roof on an A-frame home is very steep and extends right down, almost right to ground level. This design helps to remove snow. The snow slides off at a steep angle. A metal room means it will start to melt faster in the spring, and the snow will slide off due to the steep angle.
These A-frame houses are popular in places such as Montana. Floor plans for A-frame homes usually include a loft, and often a wall of windows as well. A lovely design that blends well into many settings, such as towering trees or close to the lake.
A-frame home plans are more popular in areas with larger snowfall, such as mountains or lakefront areas. An A-frame home plan can be built on a support structure. So for instance, it's possible to place one right next to a lake, as long as you have the proper support structures in place. Don't forget to have the proper support structures, or your gorgeous a-frame home that you just finished building can slide right into the water. You can use this same idea to build a home on top of a swamp or a filled in area, too - as long as you have the proper support and foundation, you will be good. If you don't feel comfortable with this, be sure to use the professional help of an expert who's done it before.
A Frame home plans often work as a mountain getaway or retreat. Great for vacations. Home owners or builders often use the A-frame as a second home. The design is attractive because it works on a budget, makes a statement, and the steep roof means you can usually leave it for long periods of time without having to worry about the roof leaking, snow caving it in, or etc. A-frames have a nice open concept too, with large windows and decks. Easy to build and economical, you won't break the bank building a cottage getaway home or the like - so it works and resonates with all kinds of people.
A Frame Home Plans On Sale
Vacation homes: A-frames, chalets, designs

Price : $15 USD
A-frame

Price : $48 USD
