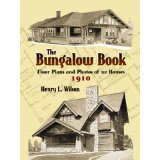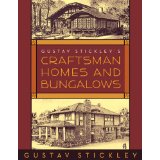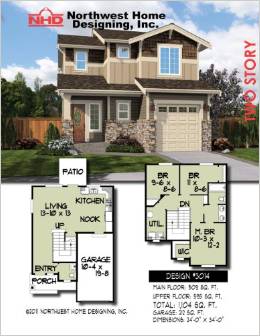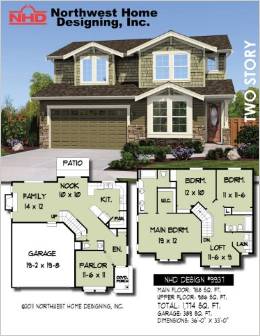Bungalow House Plans
Bungalow home plans have open living areas, attractive porches or decks, open style kitchens and bedrooms, etc. If you have a smaller lot, narrow, or petite, a bungalow home plan may work for this instance. This is because often times,
a bungalow will sacrifice square footage for livability. This means that a bungalow does not have to be huge. Furthermore, often times a bungalow will be completely above ground, with no below ground basement. You might have a basement,
but the basement will be above ground so you can walk out. Walk out basements are lovely features that some will search for.
The bungalow was originally designed to last through earthquakes. The design is used in California still today for this purpose. The bungalow goes back pretty far. We even have a book you can purchase here, which has 112 bungalows from the last
century. With each blueprint, Henry Wilson also provides a picture of each home.
A bungalow can have 1 story, or 2 storeys. You will generally never see a bungalow that is bigger than 2 storeys. Square footage can be under a thousand, or you can have a monster bungalow which is 1,800
square foot and having three garages - that happens, too. Some bungalows can have a studio, a workshop, or even look like a castle! Ultimately, your taste and your requirement will dictate what kind of bungalow
you are interested in purchasing.
Bungalow House Plans On Sale
 Price : $10 USD
Price : $10 USD
Cozy, charming, and distinctly Californian, the bungalow is an enduring architectural icon. Originally designed to survive earthquakes, the low, rambling structures combined grace, beauty, and comfort at minimum cost.
Early in the twentieth century, Los Angeles architect Henry Wilson, who called himself "The Bungalow Man," compiled 112 of the most popular and economic bungalow blueprints of his time in a catalog for would-be homeowners. Complementing each set of prints was an illustration or photograph of the completed house, which most frequently contained two or three bedrooms with closet space, living and dining rooms, a kitchen with pantry, and a bath.
An ideal reference for preservationists and restorers, this reprint of Wilson's rare catalog represents a wonderful time capsule and invaluable guide to a popular style of American domestic architecture.
 Price : $15 USD
Price : $15 USD
In 1901, Gustav Stickley began to create the first uniquely American style of furniture and home design—known as Craftsman. Stickley's principles of home design include construction that is in harmony with its landscape, open floor plans, built-in storage, and natural lighting. He was a major influence on Frank Lloyd Wright, and he remains one of the great names in American architecture. Craftsman Homes and Bungalows showcases his work in an affordable, attractive new edition. Featuring hundreds of black-and-white photographs, line drawings, and sketches of cabins, cottages, and bungalows from concept to finished product, it presents easy-to-understand directions on both home construction and improvement. This resource, a combination of three of Stickley's works, is a comprehensive introduction to the design and building of beautiful Craftsman homes.
 Price : $500 USD
Price : $500 USD
Two Story Home Plan Package.
Floor Plans, Elevations. Foundation, Section, Roof Framing etc.
Construction Documents
Single License & 4 Set Construction Documents
Sq Footage: 1104 Sq. Ft.
24' 0" x 34'0" Dimensions
3 Bedroom, 1 Car Garage, Greatroom. Two Story Home Design
Specifically not included: Structural, Civil and any other form of Engineering, Architect Stamp, and Jurisdiction notes.
 Price : $500 USD
Price : $500 USD
Two Story Home Plan Package. Floor Plans, Elevations. Foundation, Section, Roof Framing etc. Construction Documents. Single License & 4 Set Construction Documents. 1774 Sq. Ft. 36' 0" x 33'0" Dimensions. 3 Bedroom, 2 Car Garage, Greatroom. Two Story Home Design. Specifically not included: Structural, Civil and any other form of Engineering, Architect Stamp, and Jurisdiction notes.




