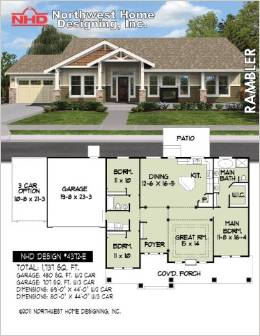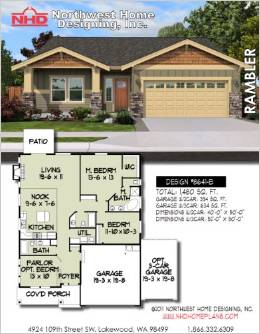Ranch Style Home Plans, House Plans
The Ranch style came about after world war II. There was plenty of land, and people needed places to live. People at that time didn't think about building up, they instead built large Ranch style plans on large suburban lots. Usually, Ranch homes are one story but expand quite large. These homes are also called Ramblers in some places. In many Ramblers, or ranch style homes, the living and dining area is all one space. The kitchener is seperate, and there is a hallway that leads to the bedrooms, which is located on the other side of the home. A ranch style plan can be u-shaped, l-shaped, or rectangular.
Features: Large picture windows Siding or brick on the exterior Typically a single story, but can have split-foyer or split-level designs Could have a low-pitched side gable, or hipped roof Large attached garage Sometimes features a recessed porch
Ranch Style Home Plans On Sale
Design NHD 4372-E Ranch/Rambler Style Home Plan

Price : $500 USD
Design NHD 8641-B Ranch/Rambler House Plan

Price : $500 USD
