Timber Framed Home Plan
A timber framed home plan is efficient when it comes to energy, and has a great sustainability. These homes have exposed timbers
and have a lovely open design. The living space is open and wonderful with lovely wood tones and finish - quite the beauty to behold. It's also very important to have an efficient home these days, so you do not wind up paying a lot of money in energy bills or other. A timber framed home plan can help with this.
Similar to a log cabin, but log cabins are generally smaller. Certainly sharing the rustic theme with log cabins and the like, a timber framed house plan is kind of like a large open area. It may remind you of visiting a restaurant, with tall supports and a second floor that you can sit at as well as the first floor. If you like Montana's restaurant, that is a good example of a timber frame kind of design - finished wood, large wood support beams, etc.
There are different categories when it comes to Timber Frame Home Plans, here are some sizing ideas for you:
Up to 1500 sq. ft
1500 - 2700 sq ft (Medium Sized)
Over 2700 sq. ft (Large and in charge)
Timber Framed Home Plan On Sale
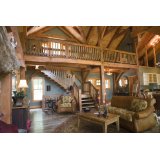 Price : $3800 USD
Price : $3800 USD
It's never been easier to buy a timber frame home plan. Just select the format and any additional options and the plans will be on their way to you. These plans have been developed to be energy efficient and sustainable. Designed with structural insulated panels, they are quickly constructed and offer exceptional energy efficiency. Today, more than ever, it is more important to build an energy efficient, sustainable home. A timber framed home defines green, energy efficiency, and sustainability. These homes, with exposed timbers and open floor plans, provide living space that has exceptional character, extraordinary beauty, and maximum flexibility. The energy efficient panel enclosure package ensures that the resources needed to heat and cool your home will be kept to a minimum. Earth friendly, budget friendly.
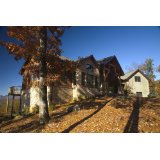 Price : $3800 USD
Price : $3800 USD
It's never been easier to buy a timber frame home plan. Just select the format and any additional options and the plans will be on their way to you. These plans have been developed to be energy efficient and sustainable. Designed with structural insulated panels, they are quickly constructed and offer exceptional energy efficiency. Today, more than ever, it is more important to build an energy efficient, sustainable home. A timber framed home defines green, energy efficiency, and sustainability. These homes, with exposed timbers and open floor plans, provide living space that has exceptional character, extraordinary beauty, and maximum flexibility. The energy efficient panel enclosure package ensures that the resources needed to heat and cool your home will be kept to a minimum. Earth friendly, budget friendly.
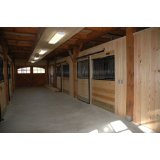 Price : $3500 USD
Price : $3500 USD
Build Ready Timber Frame Home Plans
A comfortable apartment above a four stall stable. Charm, character, tradition.
Plans are a "builder's set" that would allow most builders to successfully construct the home.
Designed to meet residential building codes.
Local and state building departments may require adaptation by the local builder.
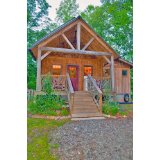 Price : $1800 USD
Price : $1800 USD
Build Ready Timber Frame Home Plans
Charming 725 sq ft - 2 bedroom/1 bath cabin. Elevations, floor plans, sections/details included.
Plans are a "builder's set" that would allow most builders to successfully construct the home.
Designed to meet residential building codes.
Local and state building departments may require adaptation by the local builder.
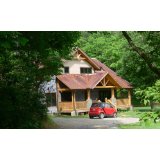 Price : $1000 USD
Price : $1000 USD
Build Ready Timber Frame Home Plans
Charming 1700 sq ft - 2 bedroom/2 bath home. Elevations, floor plans, sections/details included.
Plans are a "builder's set" that would allow most builders to successfully construct the home.
Designed to meet residential building codes.
Local and state building departments may require adaptation by the local builder.
It's never been easier to buy a timber frame home plan. Just select the format and any additional options and the plans will be on their way to you. These plans have been developed to be energy efficient and sustainable. Designed with structural insulated panels, they are quickly constructed and offer exceptional energy efficiency. Today, more than ever, it is more important to build an energy efficient, sustainable home. A timber framed home defines green, energy efficiency, and sustainability. These homes, with exposed timbers and open floor plans, provide living space that has exceptional character, extraordinary beauty, and maximum flexibility. The energy efficient panel enclosure package ensures that the resources needed to heat and cool your home will be kept to a minimum. Earth friendly, budget friendly.





